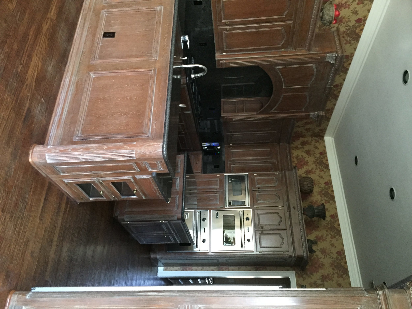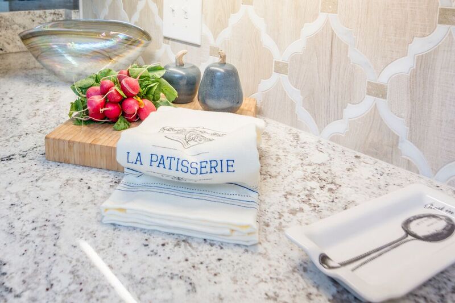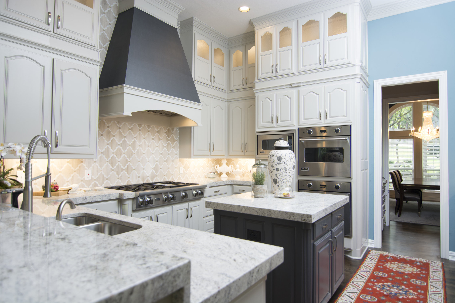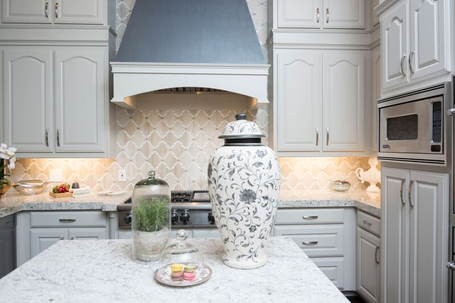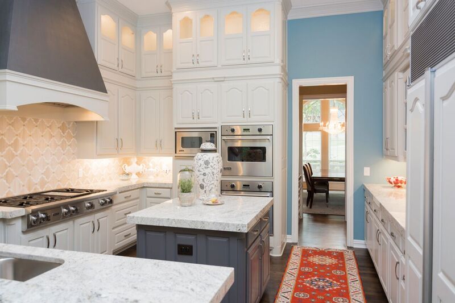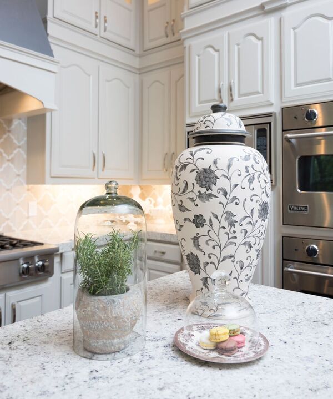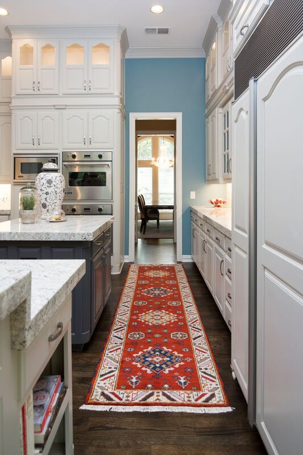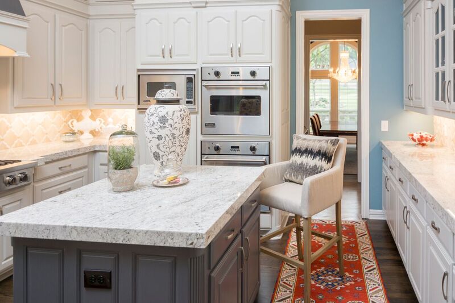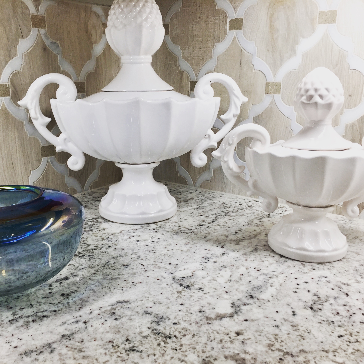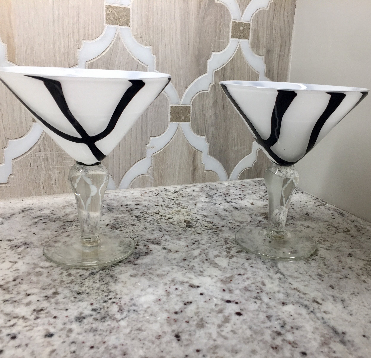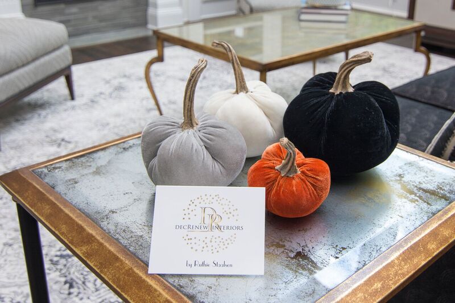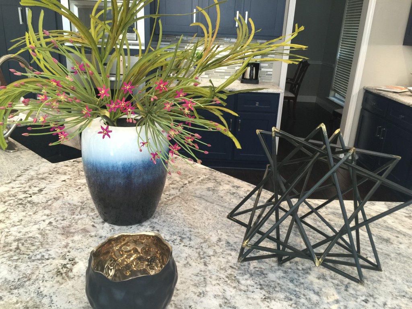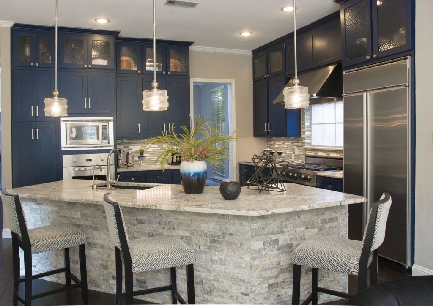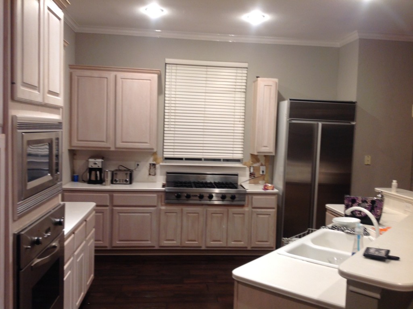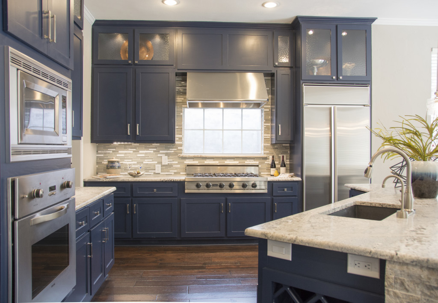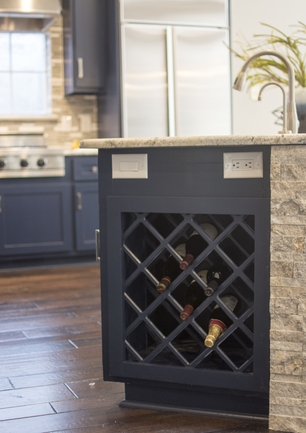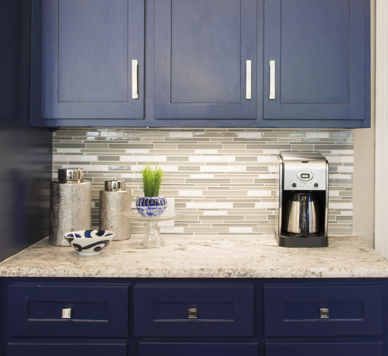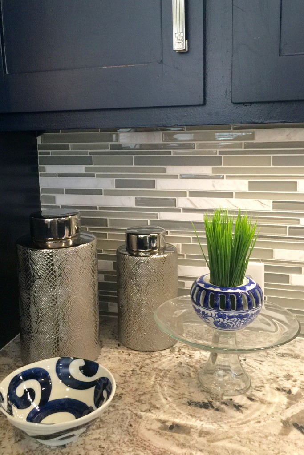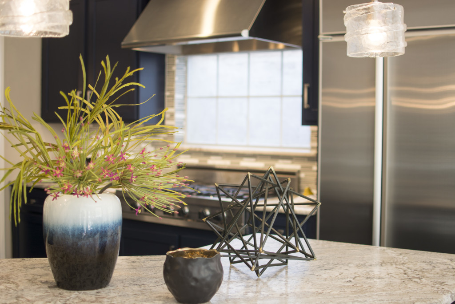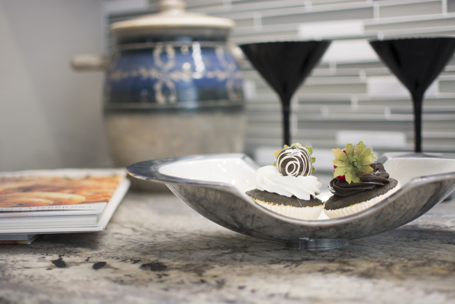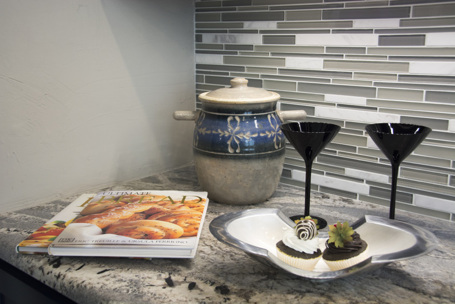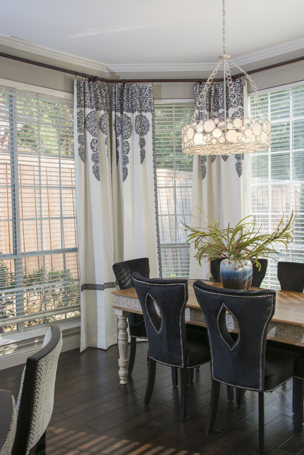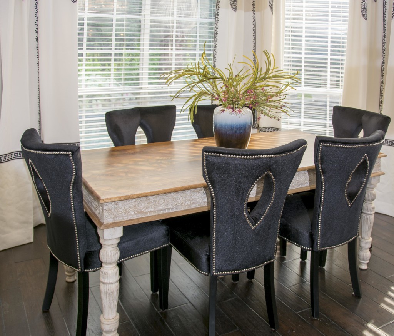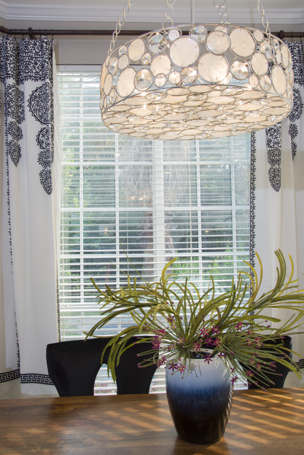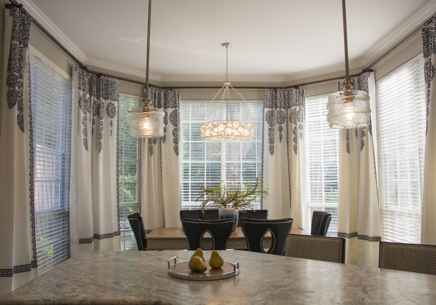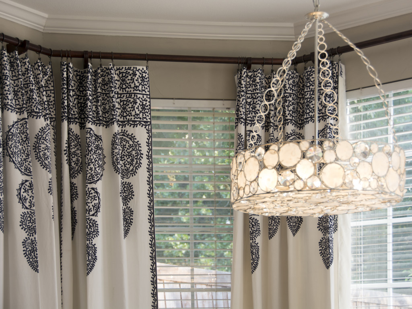The past four our team has been working incredibly hard on a kitchen transformation and had the photo shoot about a week ago. I thought you might like to see the before and after transformation so here goes.....drum roll please!
BEFORE
This kitchen was dark and dreary before. It had pickled wood cabinets that dated the space and made you feel like you had gone back in time. My client really hated it and explained that it made her feel depressed. We can't have depressing so we came up with a design for the space and immediately started the transformation. Just removing the wallpaper made it feel like it had a facelift.
The above picture was included in an email from my client before the renovation started. The subject line said "ugh" and that is all!
We found the below backsplash and my client decided she wanted this no matter what! We both fell in love with it. It became our inspiration for the kitchen. It had to be custom made because it was several tiles and included some marble. There is a story there because it took weeks and weeks but I will spare you of the details.
AFTER
So one of the things we did was add additional lighted cabinets above the existing ones for additional storage. This was scary for my client because they felt like it was going to make the kitchen feel smaller. I assured them that it would not! In fact, it makes a kitchen feel taller and gives it more grandeur, don't you think?
We took the existing vent-a-hood out and created a brand new one that is now the focal point of the kitchen. We purchased a brand new gas stovetop. We kept the other appliances because they still worked and looked good. I really wanted the backsplash to wrap around the ventahood because I knew it would make a nice statement. My client trusted me on this one and we all think it turned out awesome.
The entire home was repainted, revamped and refreshed, including adding and refinishing their hardwood floors. Some of the rooms were carpet so we added wood and had it all stained a nice dark color. The wood floors were all hand scraped before but my client really wanted a more clean line look, so now they are all smooth and look absolutely fabulous.
The countertops are granite and work beautifully with the backsplash.
After the kitchen is all completed and its photo shoot time, my favorite thing is to style the kitchen. I usually add bolder items that make a statement, rather than a lot of little things.
You can see how gorgeous the backsplash is in the below picture.
Doing a renovation while you are living in the home it really not fun. My clients had all their furniture and belongings moved into a pod for several months! These clients were troopers and lived in their master bedroom for months while their entire home was torn apart.
Thankfully it is all over now and they are ready for Thanksgiving and Christmas in their newly updated home.
Hope you enjoyed the tour!

