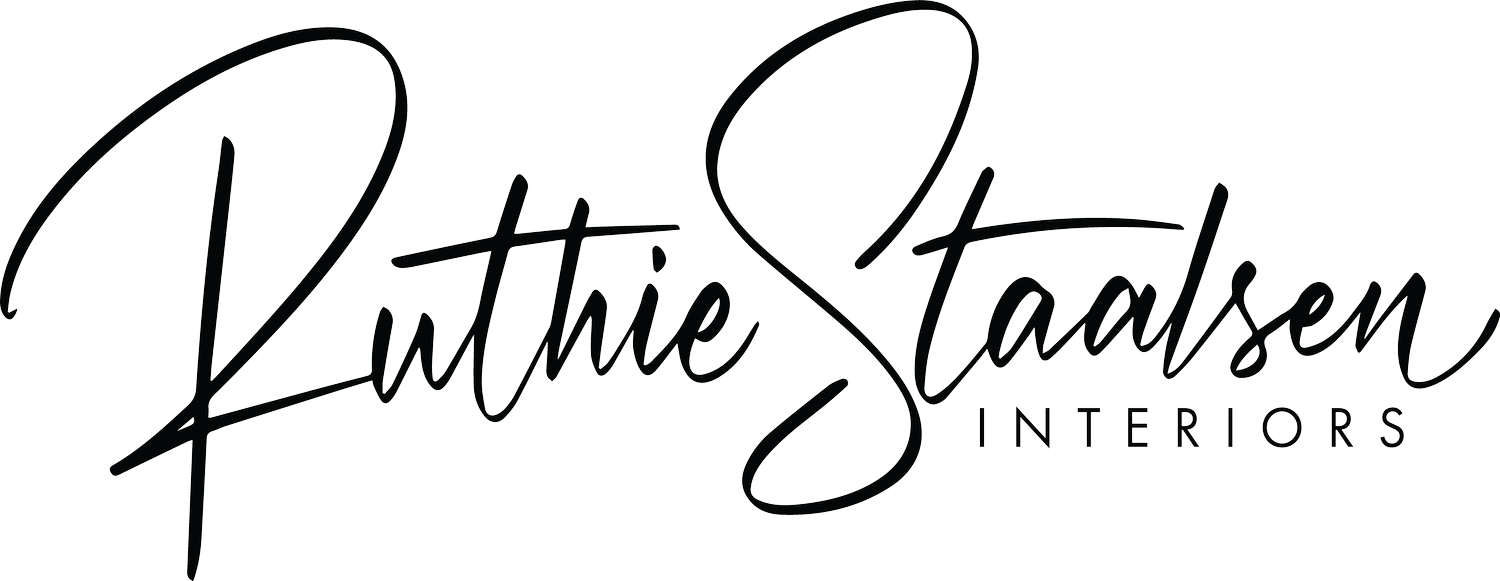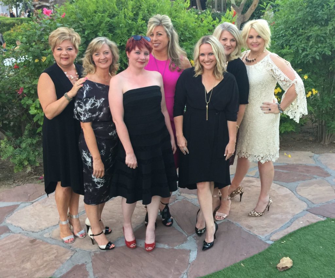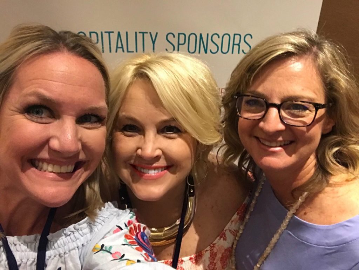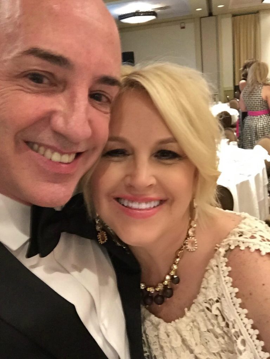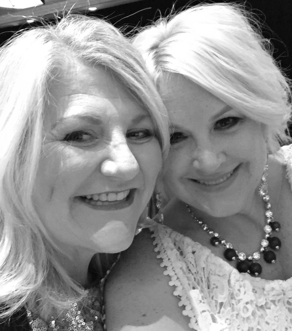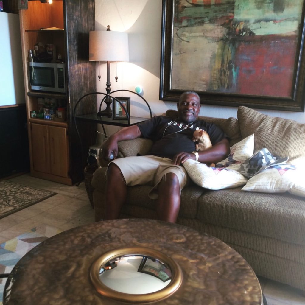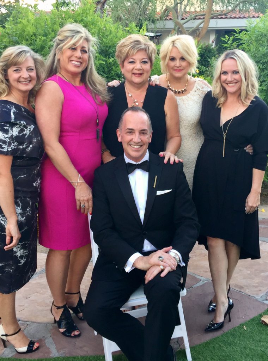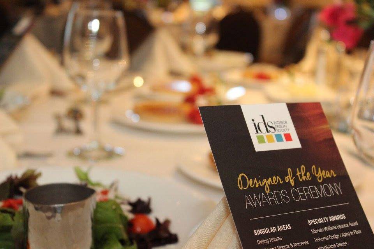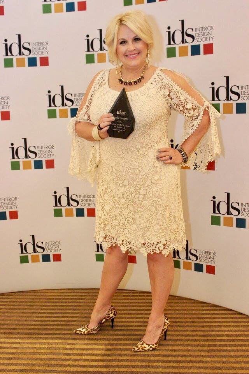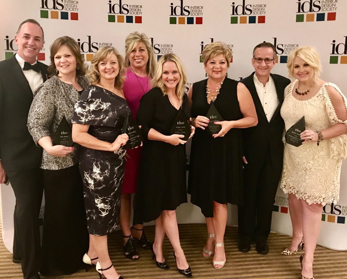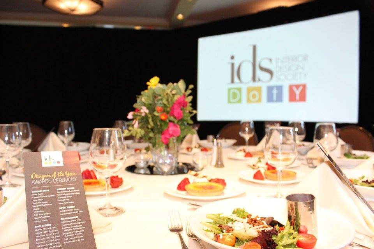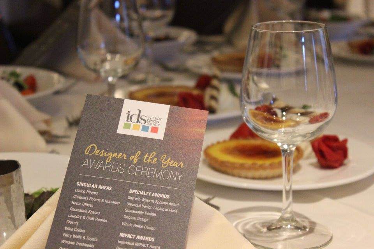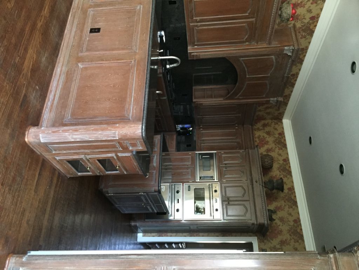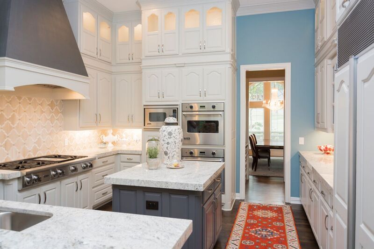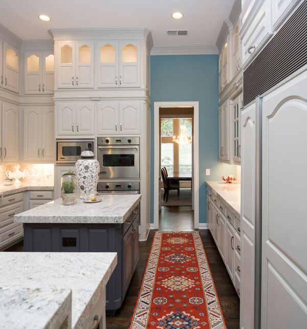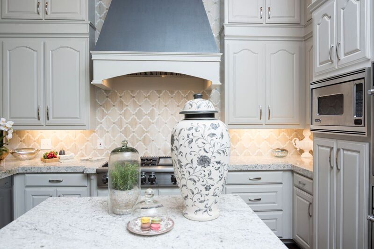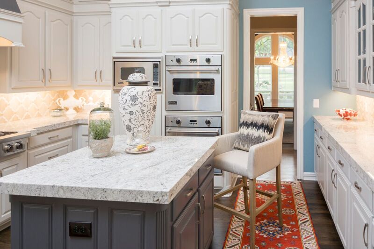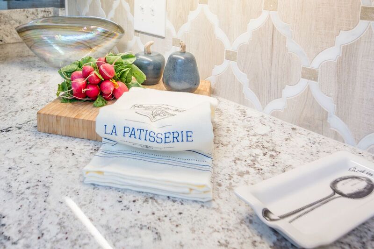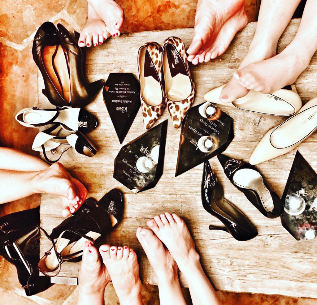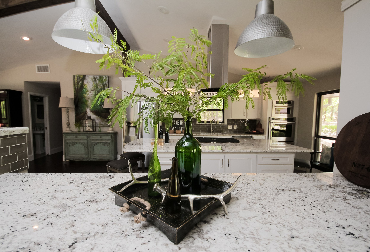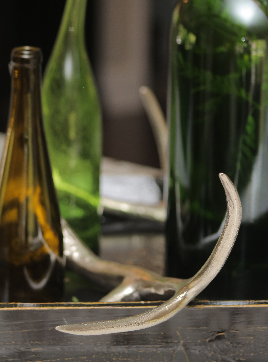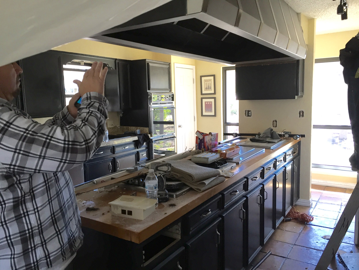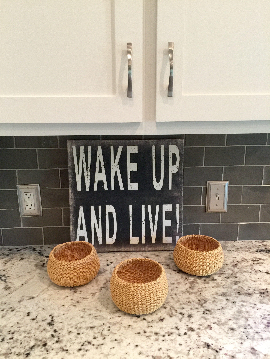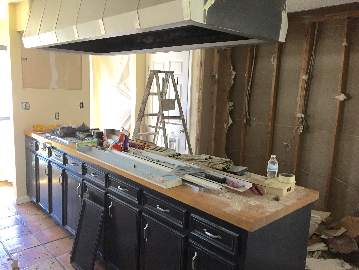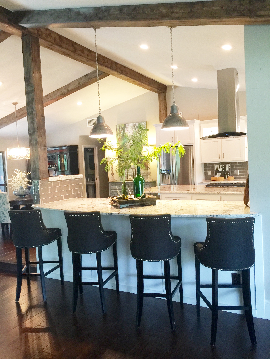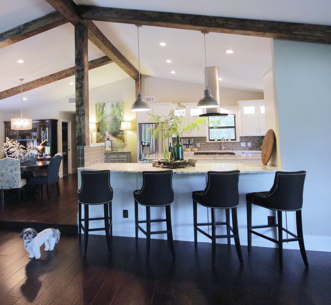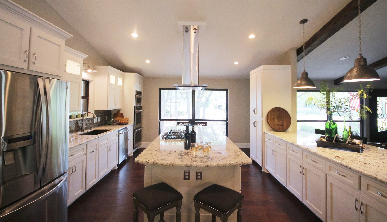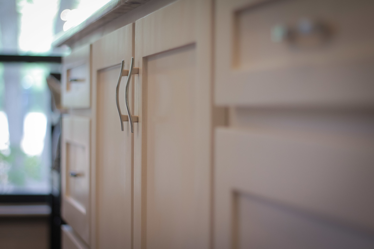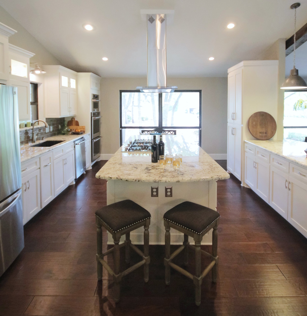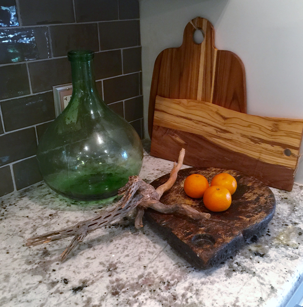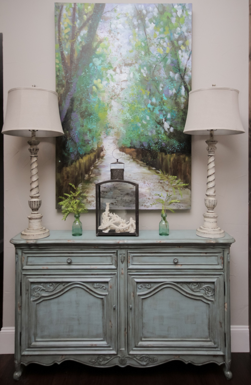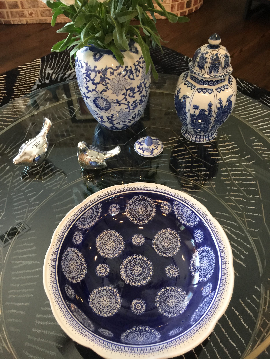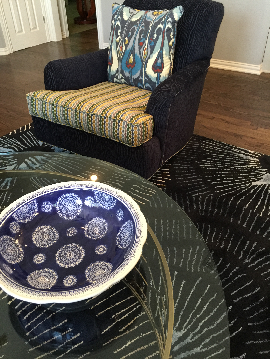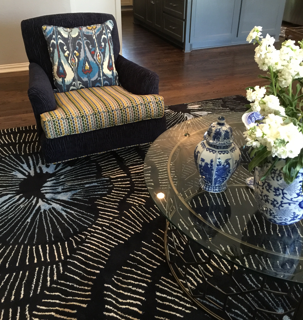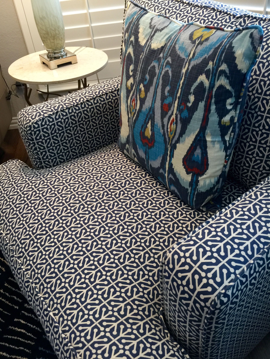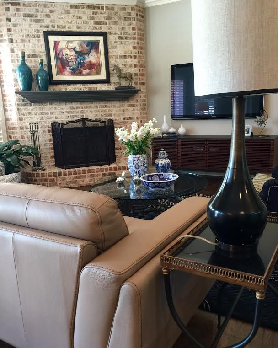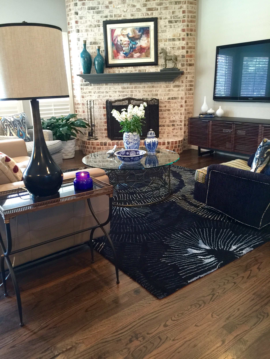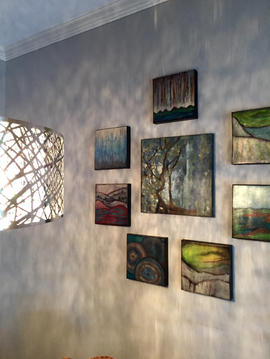Several months ago, we started working on this project in Colleyville, Texas. My client has lived in this home for a long time and has raised her kids here. However, they are all moving away now and she decided it was time to update it.
Read moreSophisticated & Collected Remodel in Grapevine, Texas
Several months ago I got a call from a client who needed help with her entire home renovation. We had worked together before, but now they were ready for a total home renovation.
Read moreInterior Design Society Designer of the Year Awards 2016
What an amazing time we had at the National Interior Design Society Conference this year.
The conference was held at the Scott Resort and Spa in Scottsdale, Arizona.
We were joined by ARTS - Accessories Resource Team this year and it was a huge success.
These were some of the topics:
5 things your business must have to succeed
Naked Negotiating
Will the real economy please stand up
Simple Social Systems for Designers
The Jugglers Mindset
Your comfort zone is your kill zone
Color and Trend Reportage
Building a Sales Culture
Building a Thriving Life
It was a two day conference filled with great topics and amazing networking. As a Designer, I am always wanting to keep my business fresh and want to keep learning so I can be the best I can be for my clients.
Being a part of The Interior Design Society is one of the ways I do that. Monthly meetings, training throughout the year and then the yearly conference is something that is worth being involved in.
It is also a great way to get to know other designers. The time we spent talking after sessions, discussing thoughts of dinner, etc. was some of the most valuable time for my business EVER!
Happy Veteran!
On the second day of the conference we did a charity event for the local veterans. We were on the news that night so you can see that below. It was an exhausting day but so incredibly awesome to give back to the community. Seeing celebrity designers like Kellie Ellis and Suzanne Kasler and Donna Moss join in with us was the highlight of our time as well.
We had 140 designer volunteers, 1000 donated items and 132 rooms were transformed.
The charity project we did this week in Phoenix with the Interior Design Society was on Fox 10 news! Look closely, you may see me sweating in the background lol. It was worth every bit of sweat and hard work for these guys! You can read the story by clicking here.
On the last night, we had the National Interior Design Awards Ceremony. This photo includes some of the Dallas team. (from left; Stacy Steidly, Nicole Arnold, Linda Baker, Ruthie Staalsen, Ginger Curtis and Michael Bauer - Dallas Market Center, VP of marketing, home and design.
I received an award for Designer of the Year 2016 for Kitchens $50,000 and under.
Lots of awards from our Dallas team! So proud of each and every one of them!
This is the kitchen that helped me win!!!!
BEFORE PHOTO
AFTER
AFTER
(Photography by T. Lamar Photography)
Thank you Interior Design Society for an amazing weekend of learning, recognition, collaborations and friendships.
Can you guess which shoes are mine? #branding
I hope you have something in your life or business that inspires you. If not, step out and join something that keeps you motivated and connected to others that are doing something amazing for their business and/or their life.
Industrial Farmhouse Chic Kitchen
What a fun few weeks we have had here at DecRenew Interiors by Ruthie Staalsen!
We finished up about 4 big remodels about a month ago so have been doing some photo shoots! Photo shoot days always involve a lot of packing, lugging, wrapping and sweating but it is always worth it!
I thought I'd post this Industrial Farmhouse kitchen first since I just love it! We only have a few before pictures of this kitchen which makes me sad. I met with the client for a walk thru consultation to discuss what they wanted done and how we were going to proceed. It was a fantastic consultation with loads of brainstorming and thinking on our feet with my team. Before I left their house they said they would let me know when they were ready to proceed with the demo.
The next day I got a call from them saying that they were leaving on vacation that week and decided they wanted the demo to go ahead and start while they were gone. Ok then, I love decision makers! So refreshing!
My team got busy but we forgot to take before pictures, urggg! We did get these few!
The kitchen was incredibly un-functional and was closed off to the rest of the house. I suggested we open it all up and create two islands. One in center of the kitchen for their prep work, etc. and the other one where we opened up the space into the family room.
They had a formal living room that they hardly ever used so opening up the space into that room made sense.
They had a round dining table in the kitchen area that they used daily. We made the bar area nice and big so the family can sit and do their homework while mom or dad cooks.
The family room had beams but they were off scale. We widened them and added new beams to the area where we tore down walls.
There are barstools on each side of the island as well because we all know the kitchen is where everybody hangs!
The kitchen was totally gutted and we started from scratch.
The wood floors were the last thing to go in and once they were down it all came together beautifully, just like I saw it in my head during our walk thru consultation :)
I just love the handmade subway tile and the lighting we chose, it really gave the kitchen that industrial farmhouse feel. I think Jo Jo would approve, don't you?
Stay tuned for more before and after from some of our other remodels!
Modern Blue and White Family Room
A couple weeks ago we finished up a wonderful family room for a couple that are now empty nesters!
They wanted a bright, cheery space with a modern twist.
The rug was my inspiration and we went from there! One of the chairs was a chair that the client had and the other was one I purchased that we redesigned and reupholstered. I love to repurpose furniture and this one has a swivel for easy TV watching! My husband tells me that I have a love affair with old chairs. I admitted that he was right! I LOVE chairs!
Can you believe that this was the chair BEFORE?
AFTER
Crazy transformation, right?
Guess who got the other chair?
ME!!!!!
BEFORE AFTER
The client purchased the new leather couch and we added everything else in the room. I love the glass top coffee table and the open geometric design. With a rug this beautiful, it is crazy to cover it up with a heavy coffee table.
Velvet pillow that I found while in Atlanta about 5 months ago, just for this project!
Before this chair was slipcovered it had huge rounded arms. It was dated but still good quality . The client loved how comfortable it was so we totally transformed it into a modern, comfory chair. It is so fab! Not dated anymore!
The client had the artwork and mantel accessories, we just moved them in from another room. Added lamps and side tables to finish it off!
The newly stained hardwoods look amazing too!
Details, details!
We added this custom artwork to the adjoining kitchen nook. I took all the fabrics we were working with to an artist and we got creative with what I wanted this grouping to look like. Mary Howe with Design Inspirations is so talented and these add so much color to the space and marry the two rooms.
I'm in love with their new chandelier aren't you?
Happy weekend! I'm ready for some down time and plan to sit by the pool a bit with the family!
